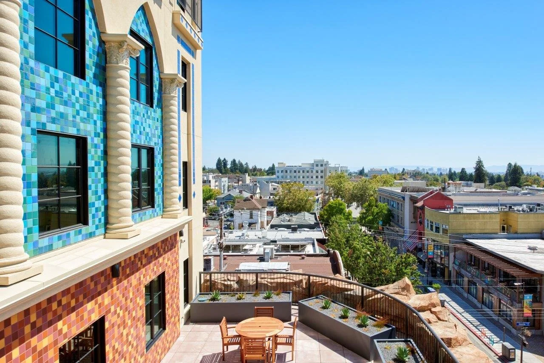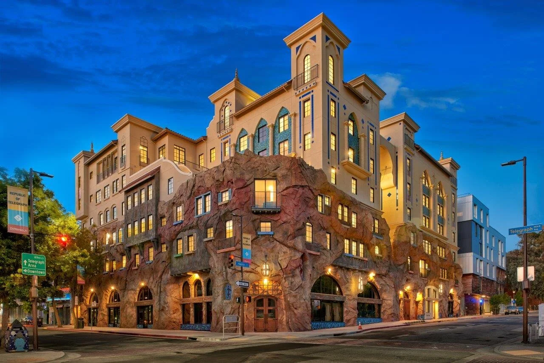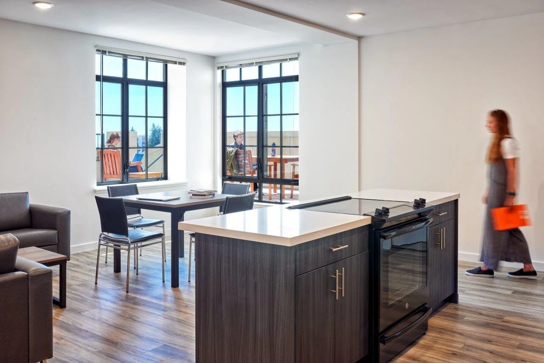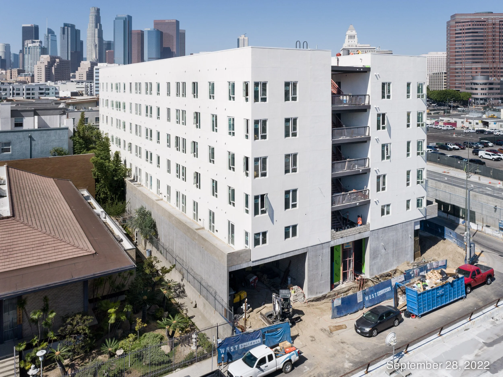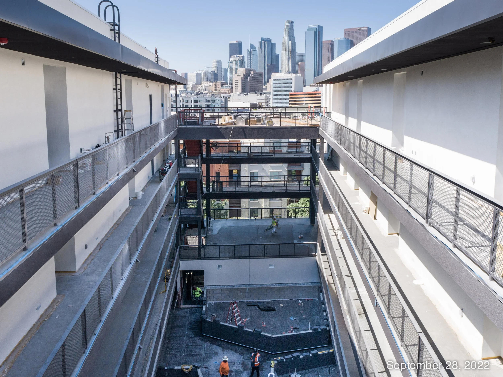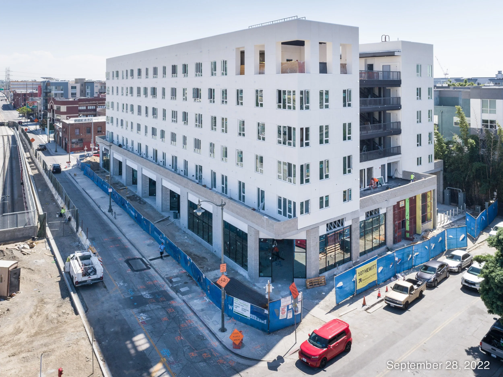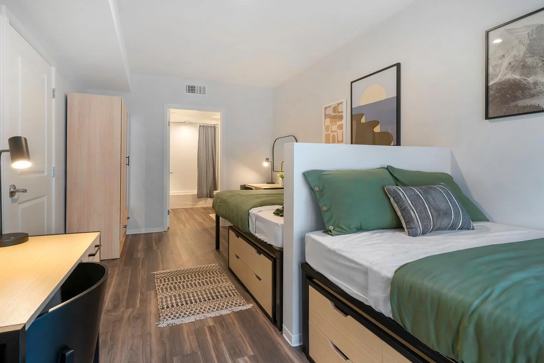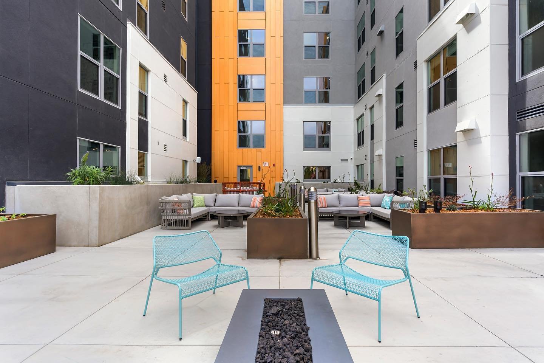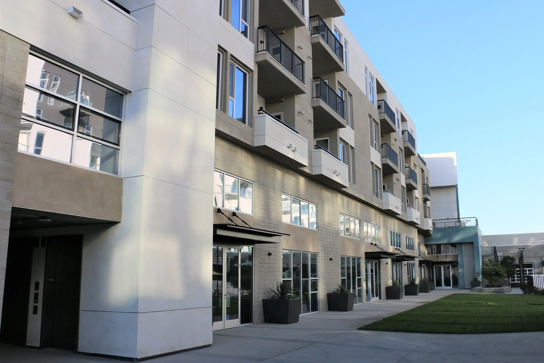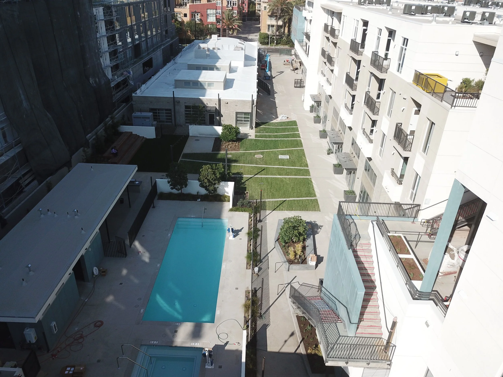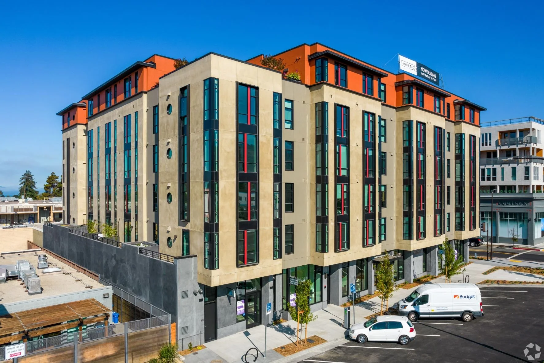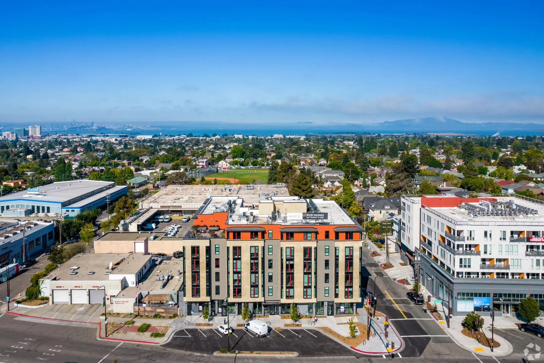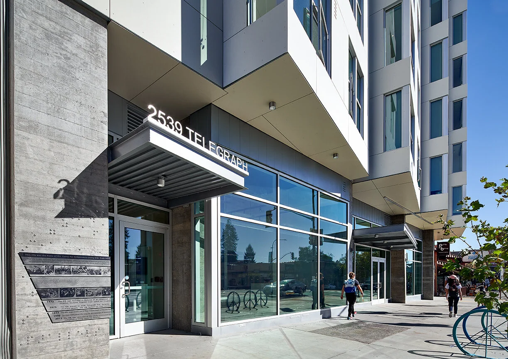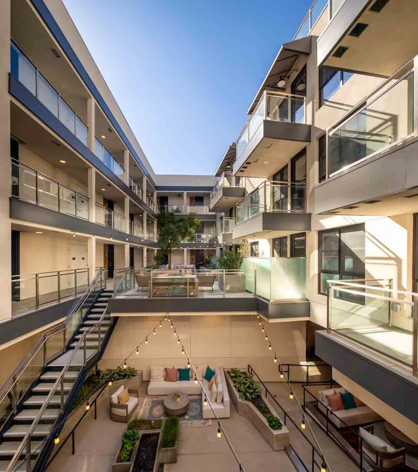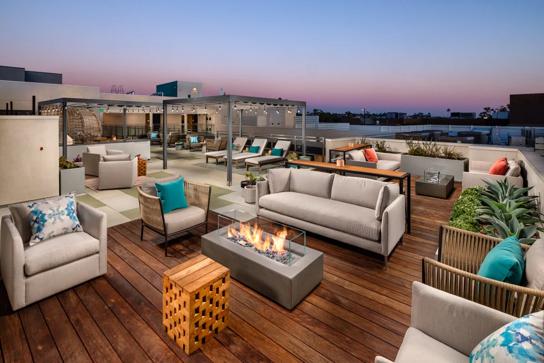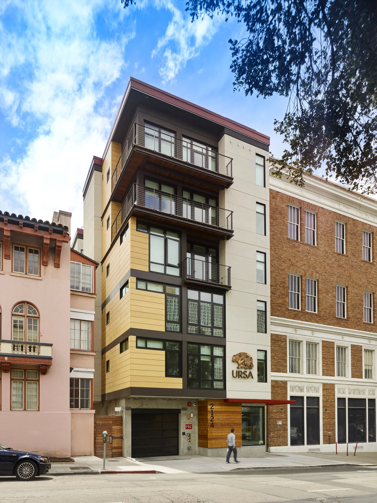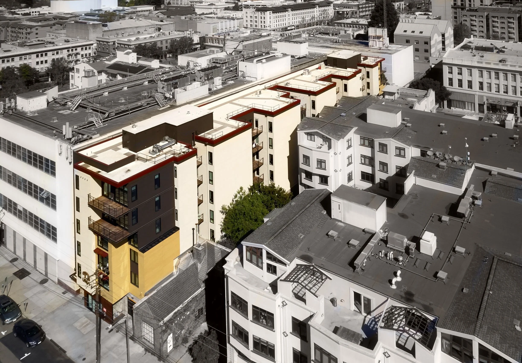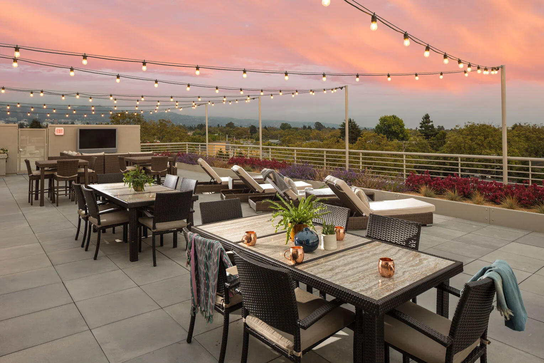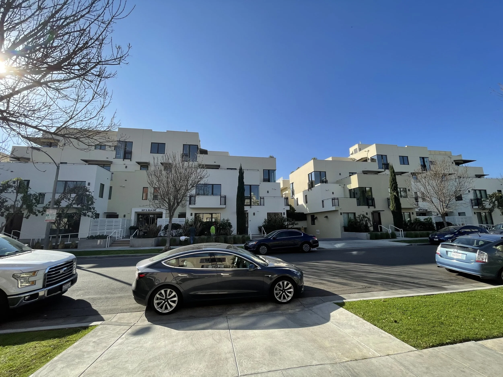The Enclave
Berkeley, California
Owner: Enclave Partners
Architect: LCA Architects
Structural: ZFA Structural Engineer
ENR California “2021 Regional Best Projects”: Best Office/Retail/Mixed-Use Project – Northern California
Berkeley Design Advocates Design Award 2020
Project Type: Mixed-Use, Dormitory & Commercial
Project Description: An 89,000sf Mixed use development featuring pre-fabricated wood framing built atop a concrete podium and mat slab at grade. Comprising 55 large dormitory units providing 254 beds and over five retail spaces. The building exterior features a unique rock façade, public art installations, several outdoor terraces and a roof deck. The project is under a master lease with UC Berkeley.
Contract Approach: Full Design-Build


